
Sign for Paoli Place with the property name and phone number, surrounded by landscaping.
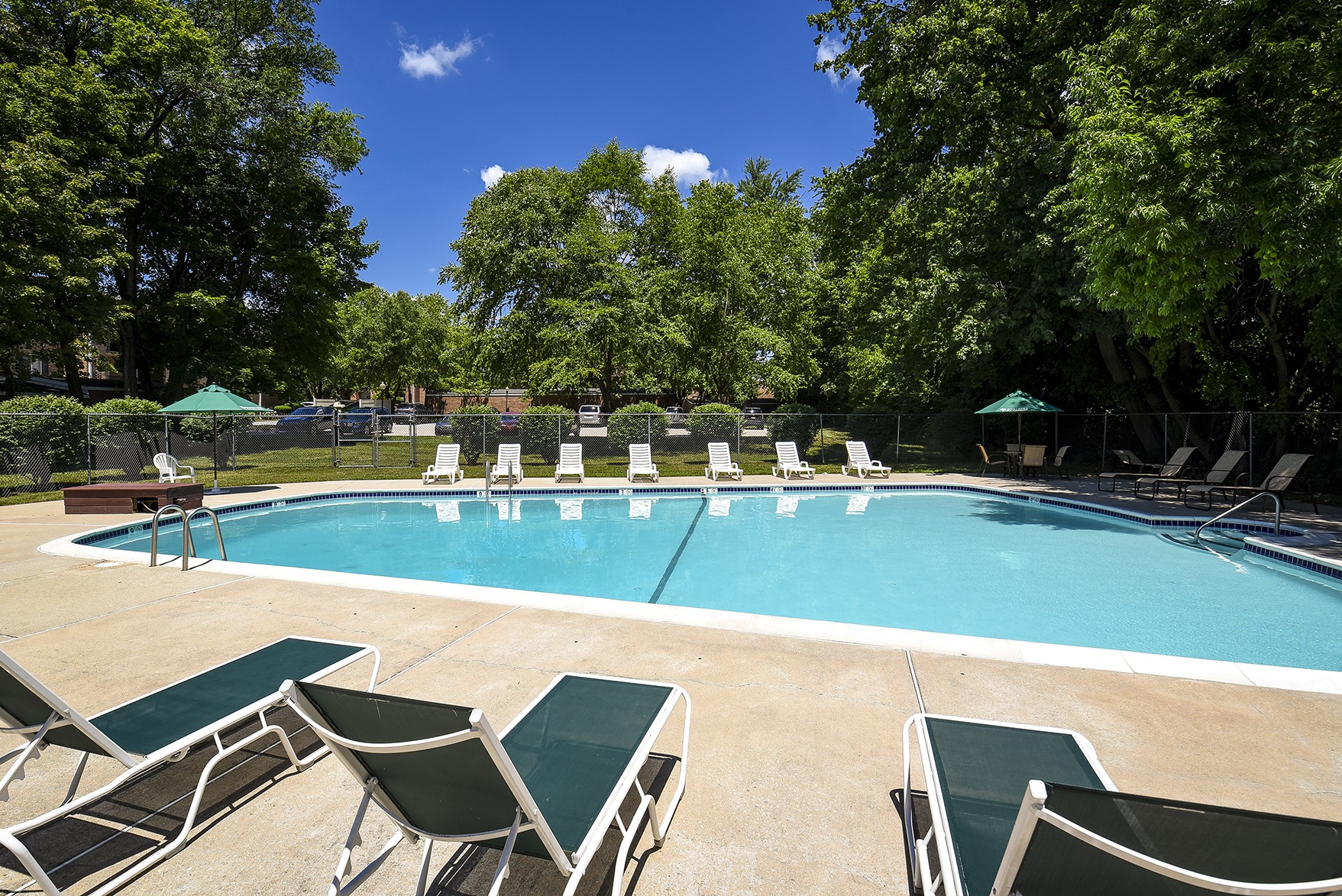
Paoli Place swimming pool with blue water and lounge chairs on the patio, with trees covering part of patio with shade.
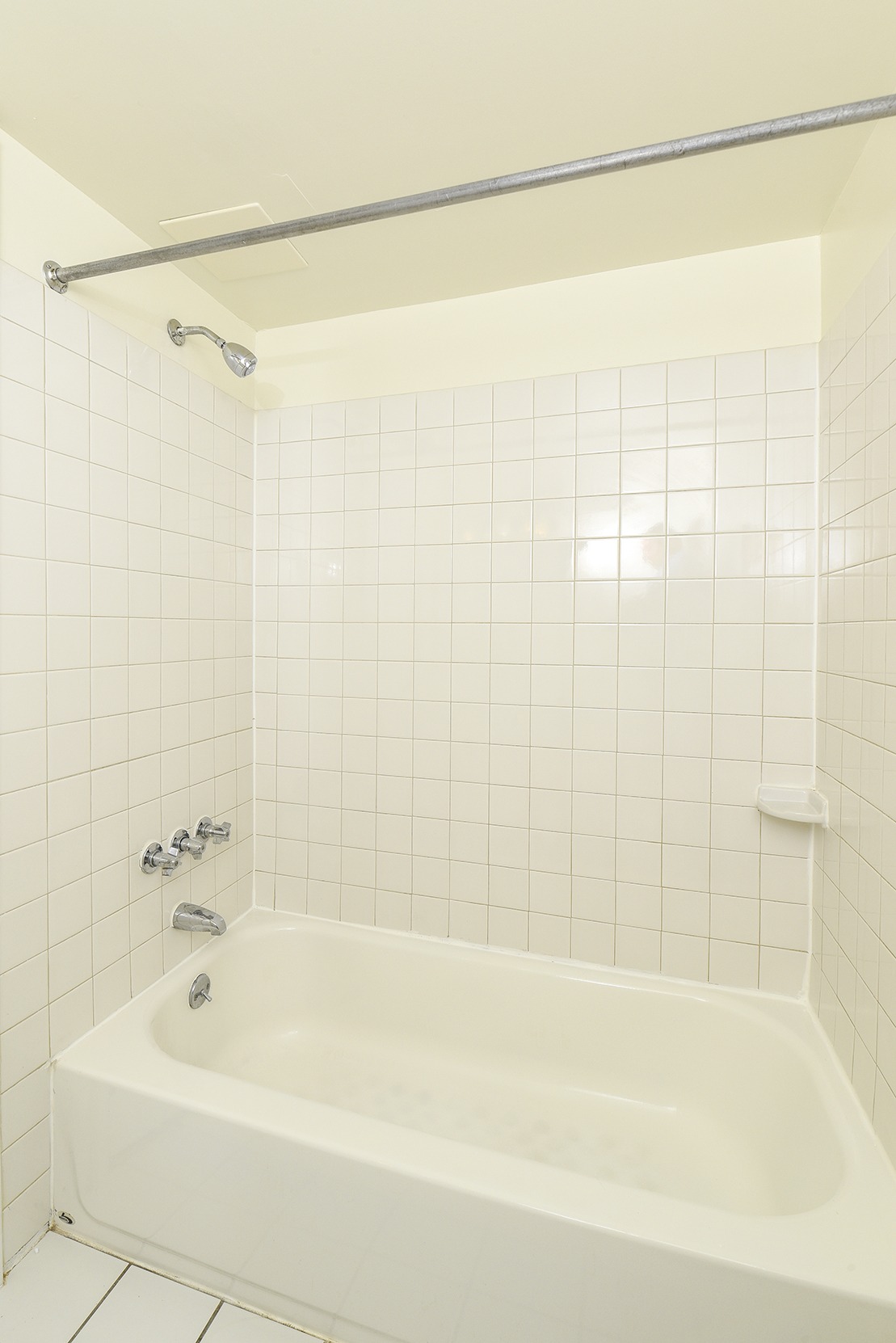
White bathtub with tiled wall surround featuring a built-in soap dish.
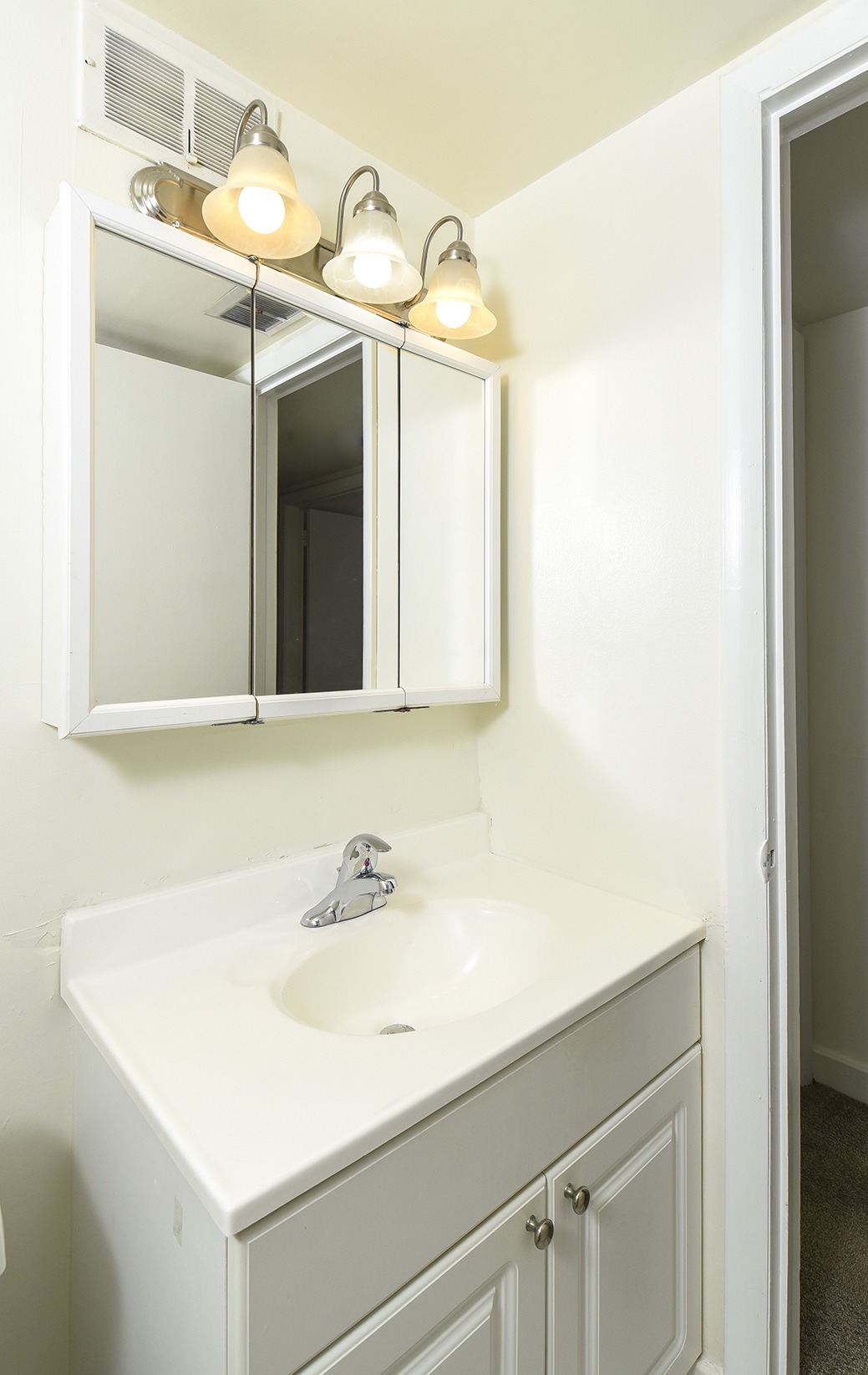
Bathroom vanity with mirror and sink, complemented by soft lighting.
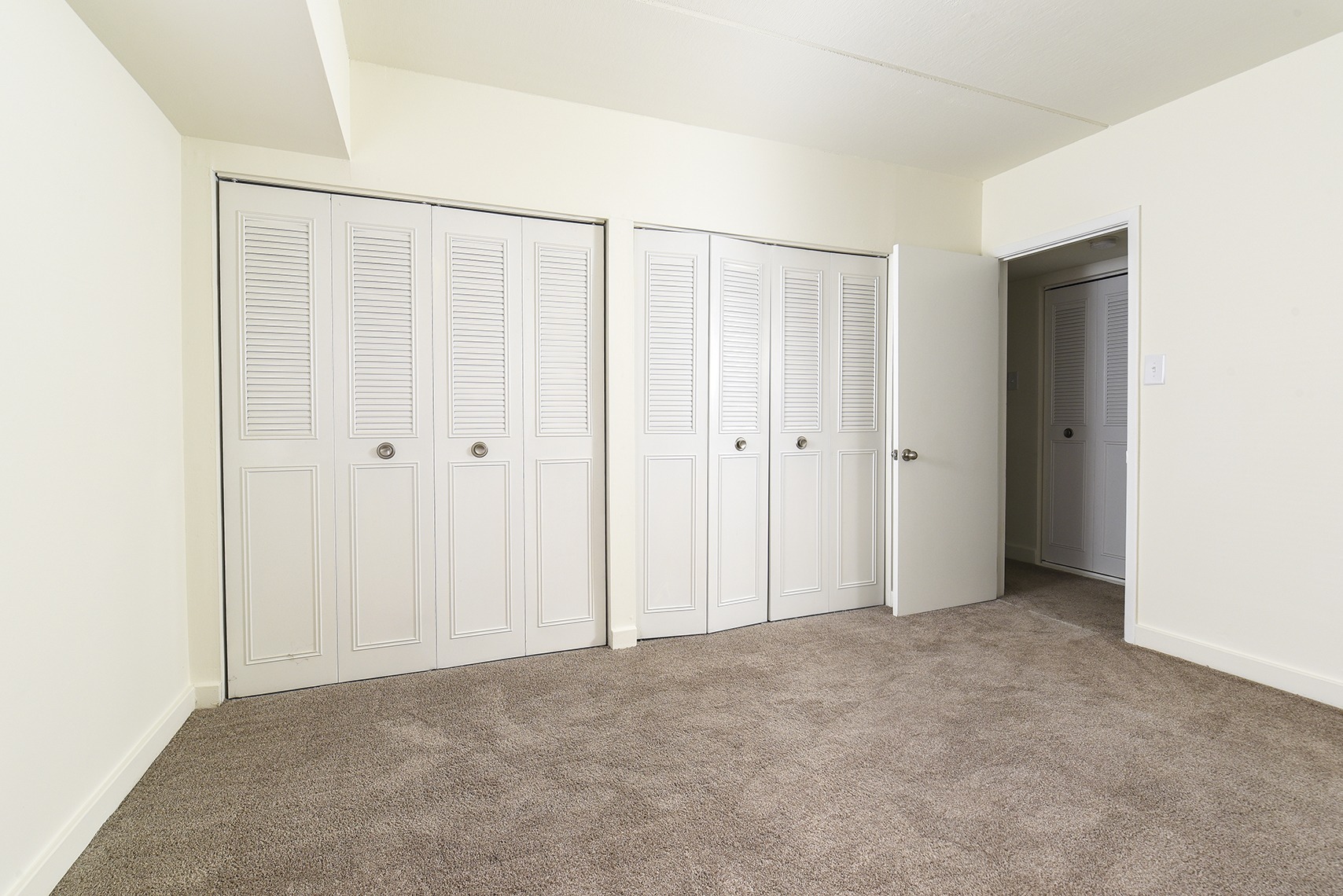
Spacious bedroom with wall-to-wall closets, offering ample storage.
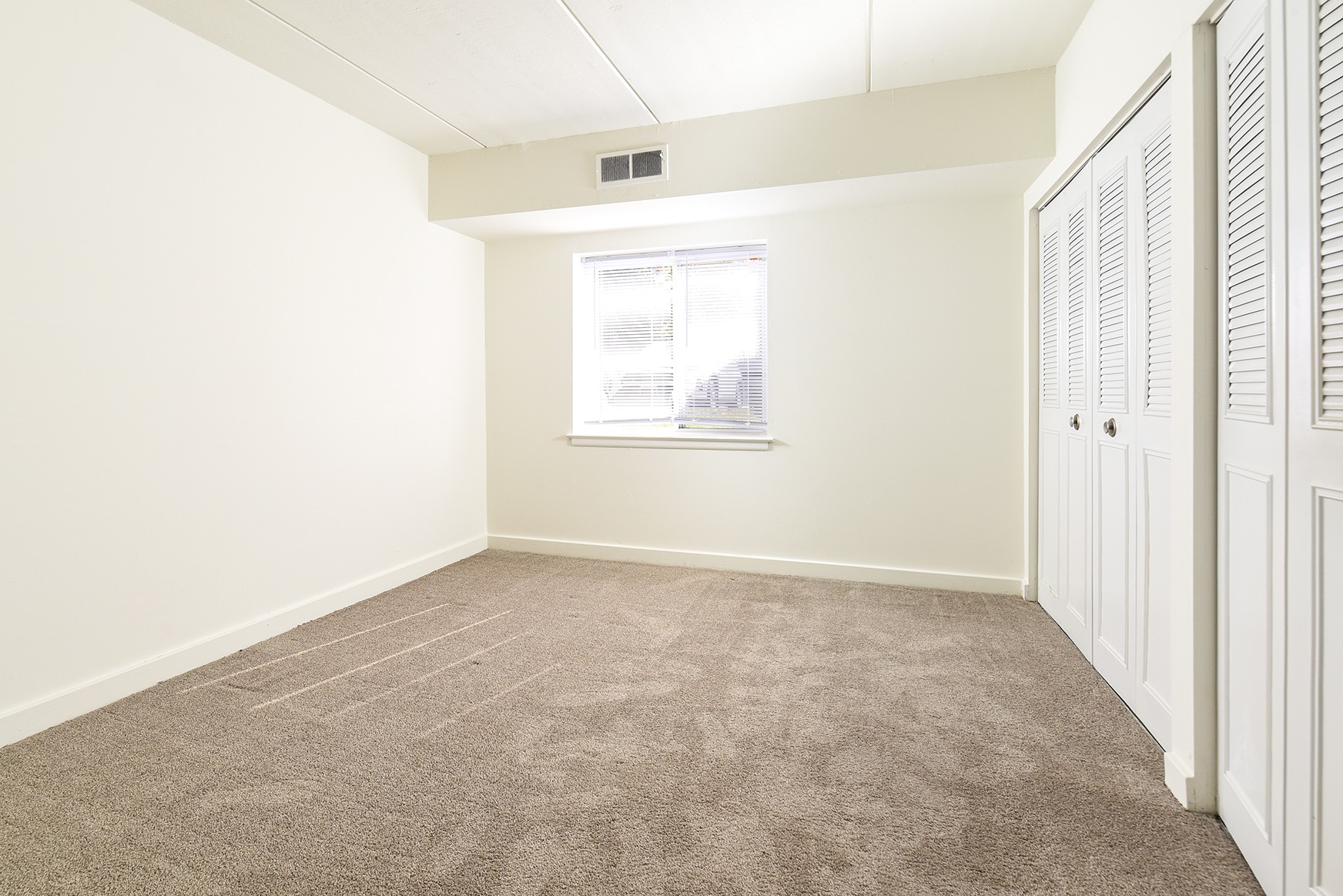
Carpeted bedroom with a large window, allowing natural light to fill the space.
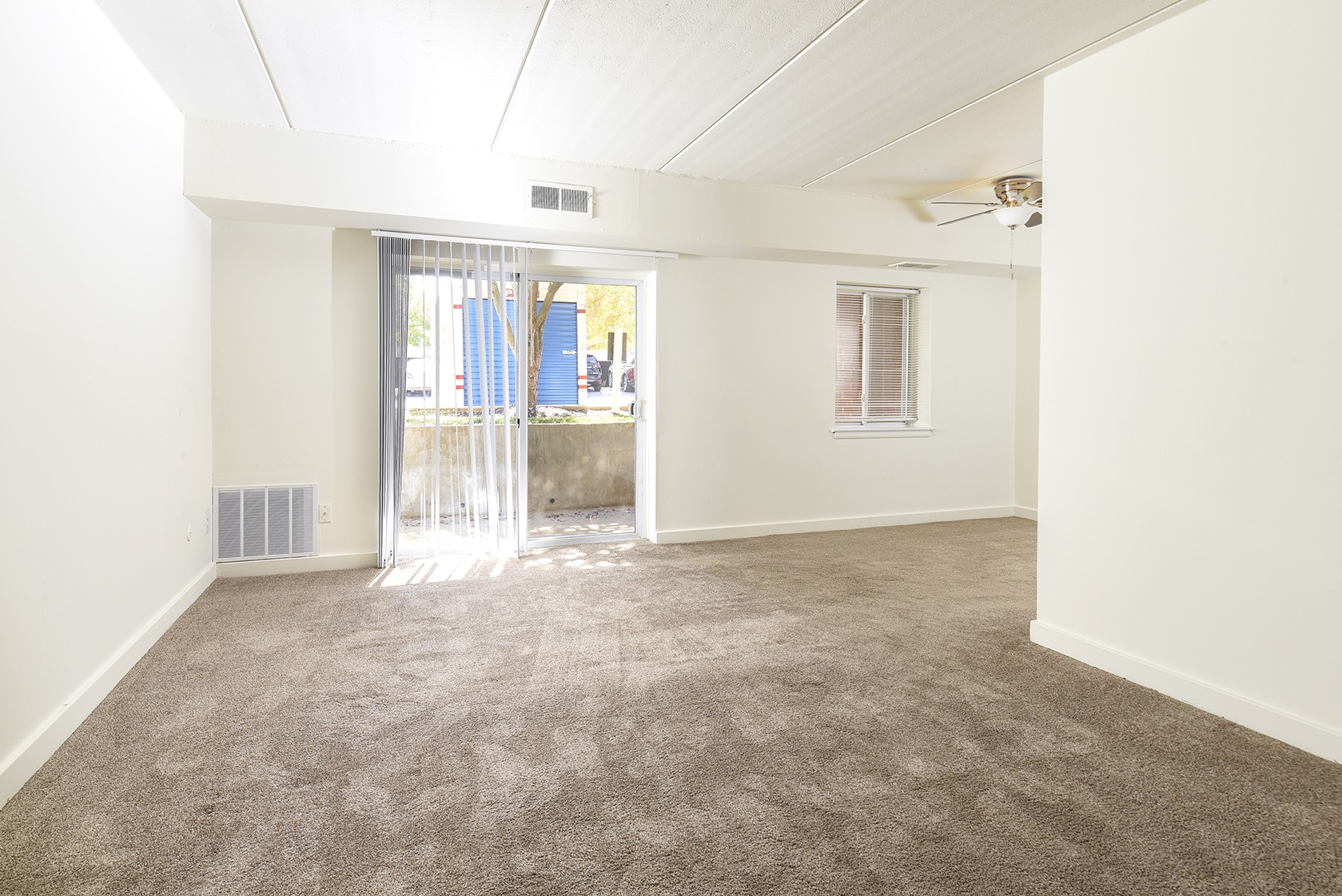
Large living room with plush carpeting, leading to an open doorway to outside.
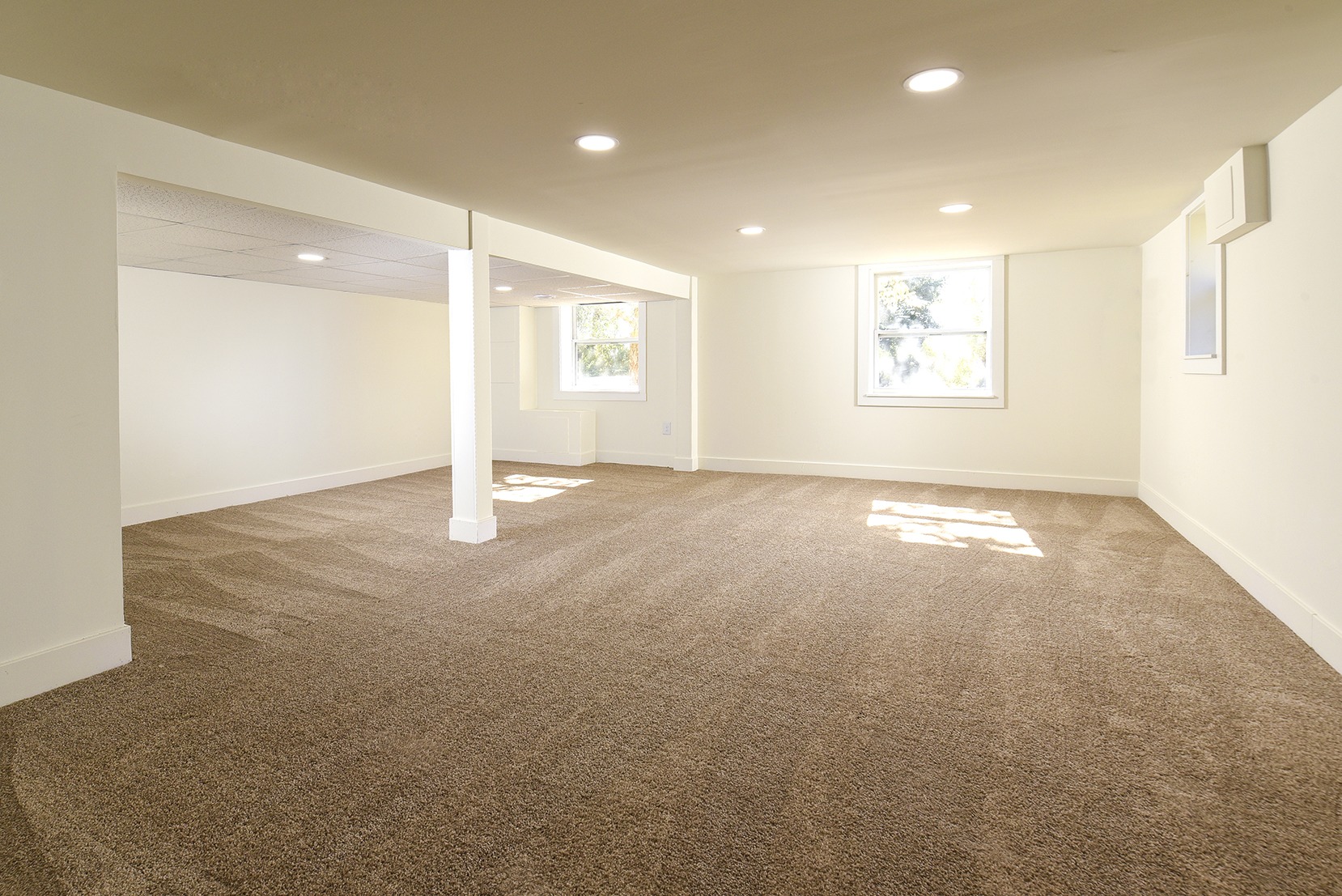
Expansive lower-level living space, featuring neutral-toned carpeting.
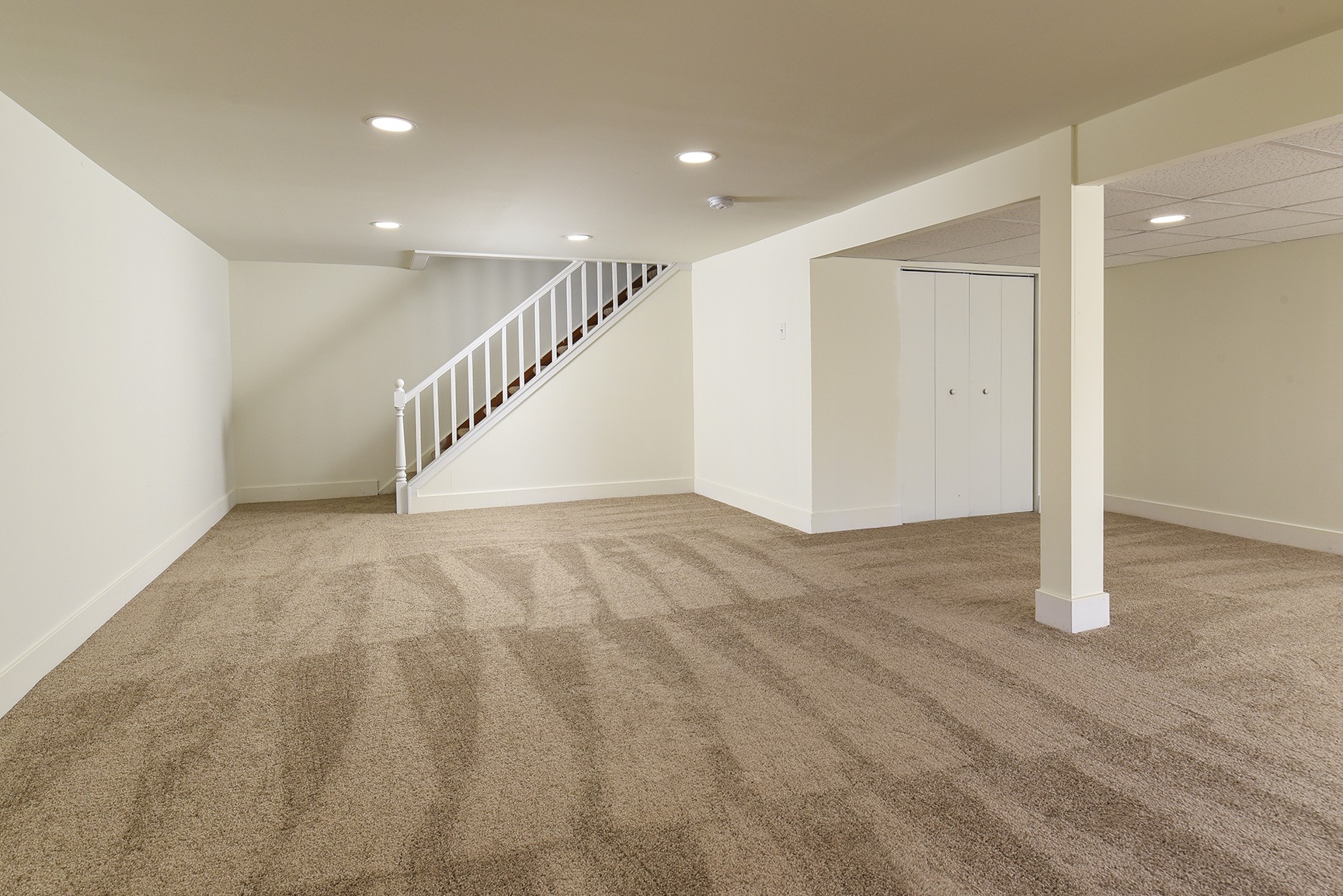
Open-concept basement area with support columns and recessed lighting.
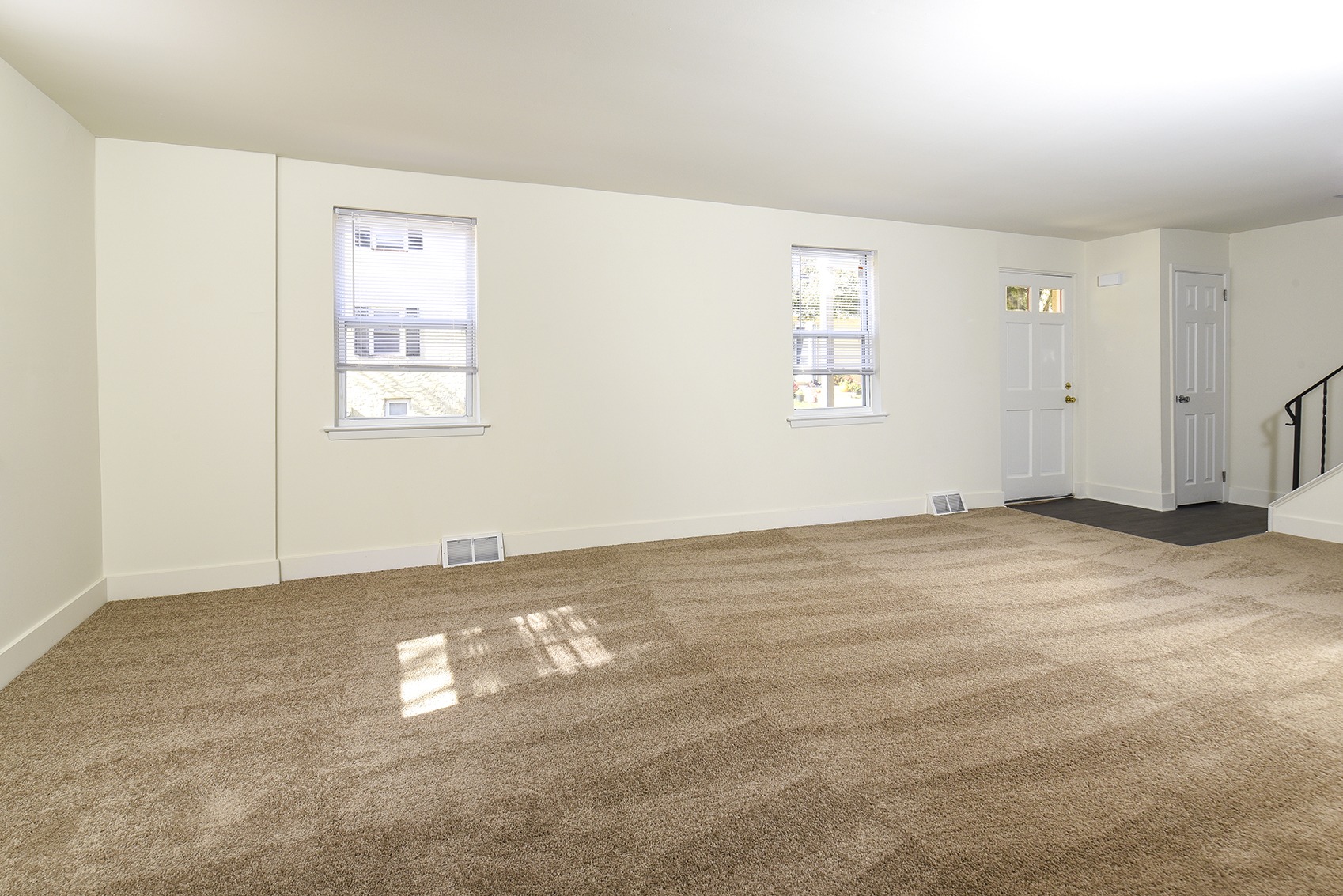
Carpeted living room with white walls, providing a neutral canvas and windows for natural lighting.
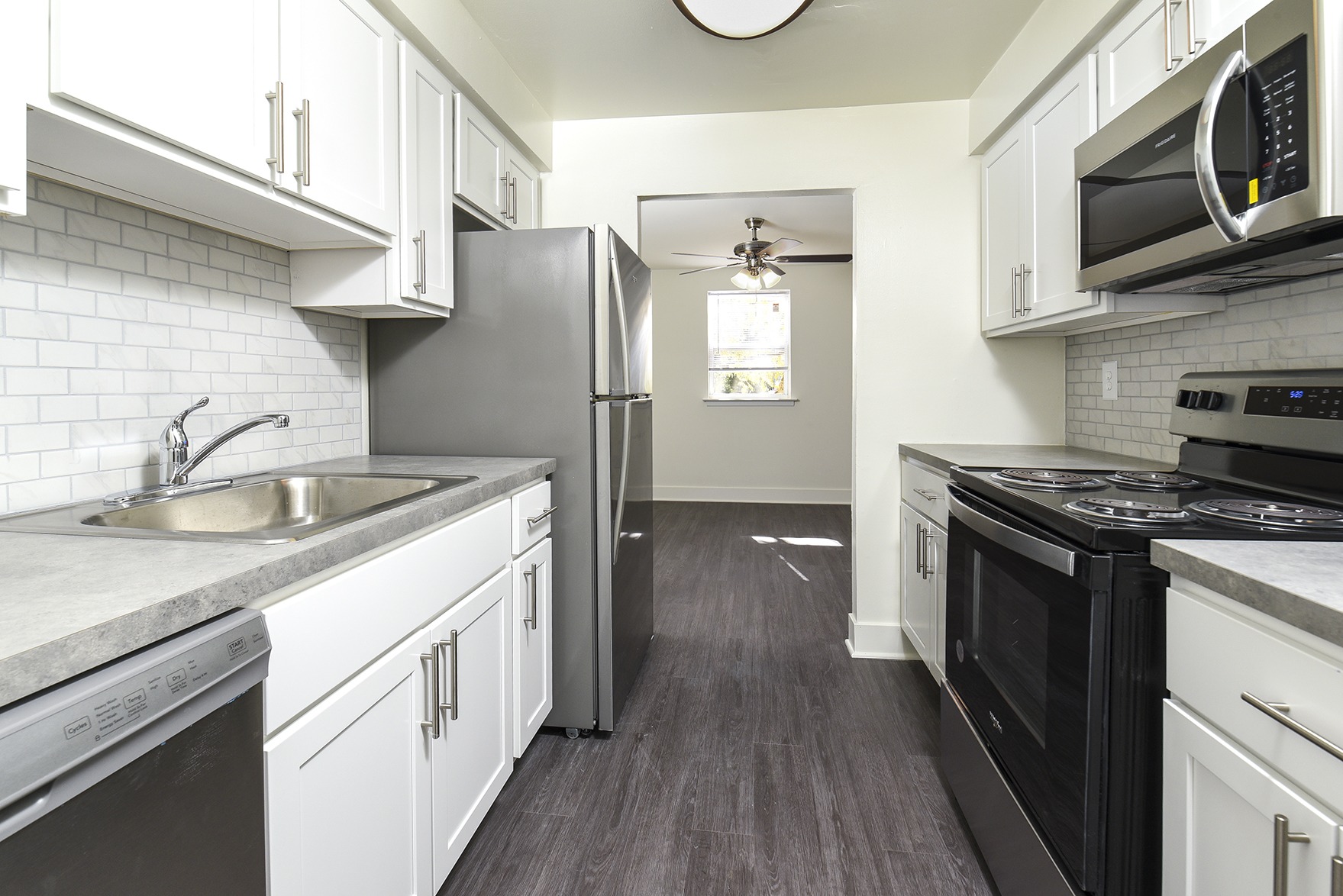
Updated kitchen with white cabinets and granite countertops, providing a sleek look.
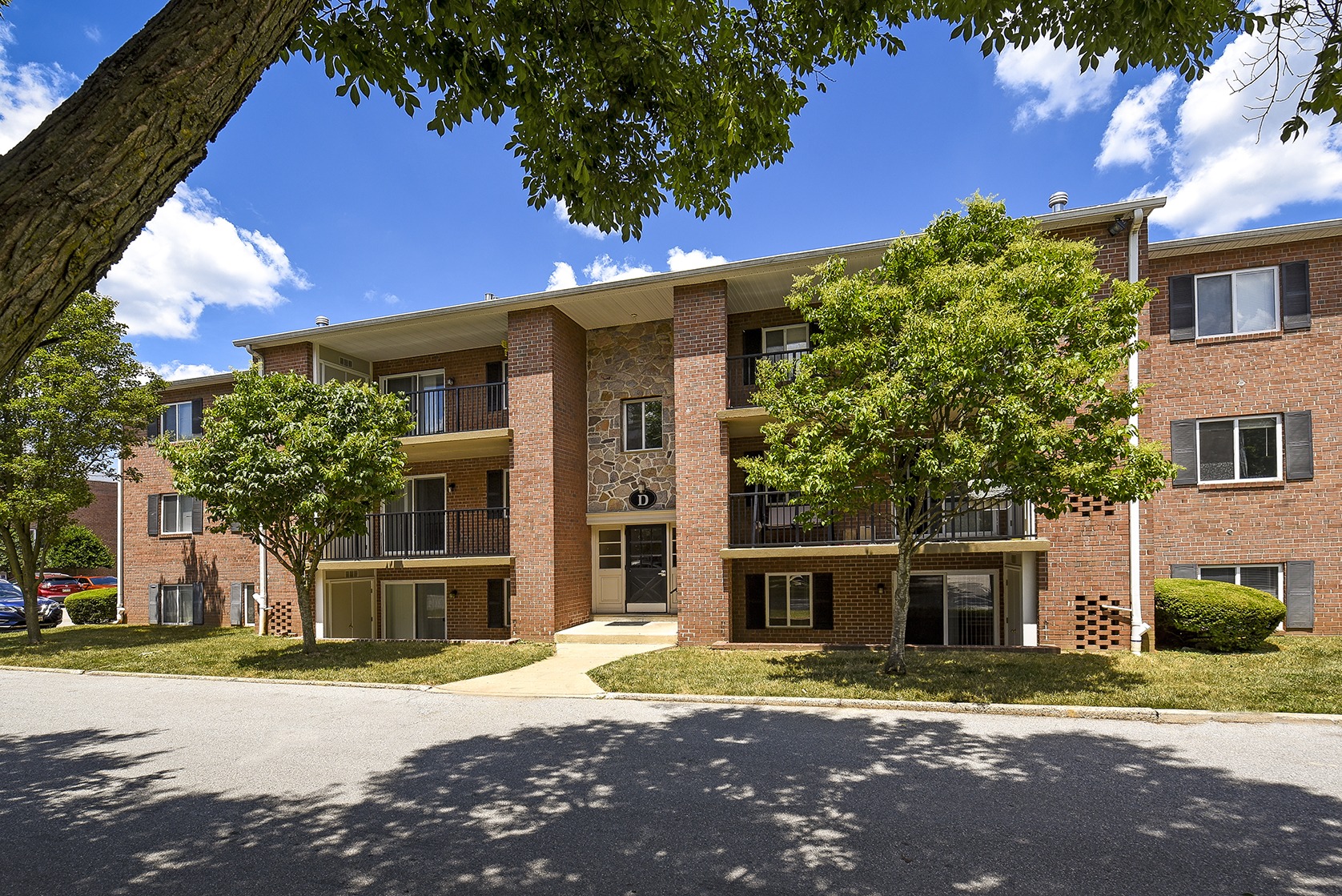
Exterior of Paoli Place buildings with red brick and light-colored siding, and trees.
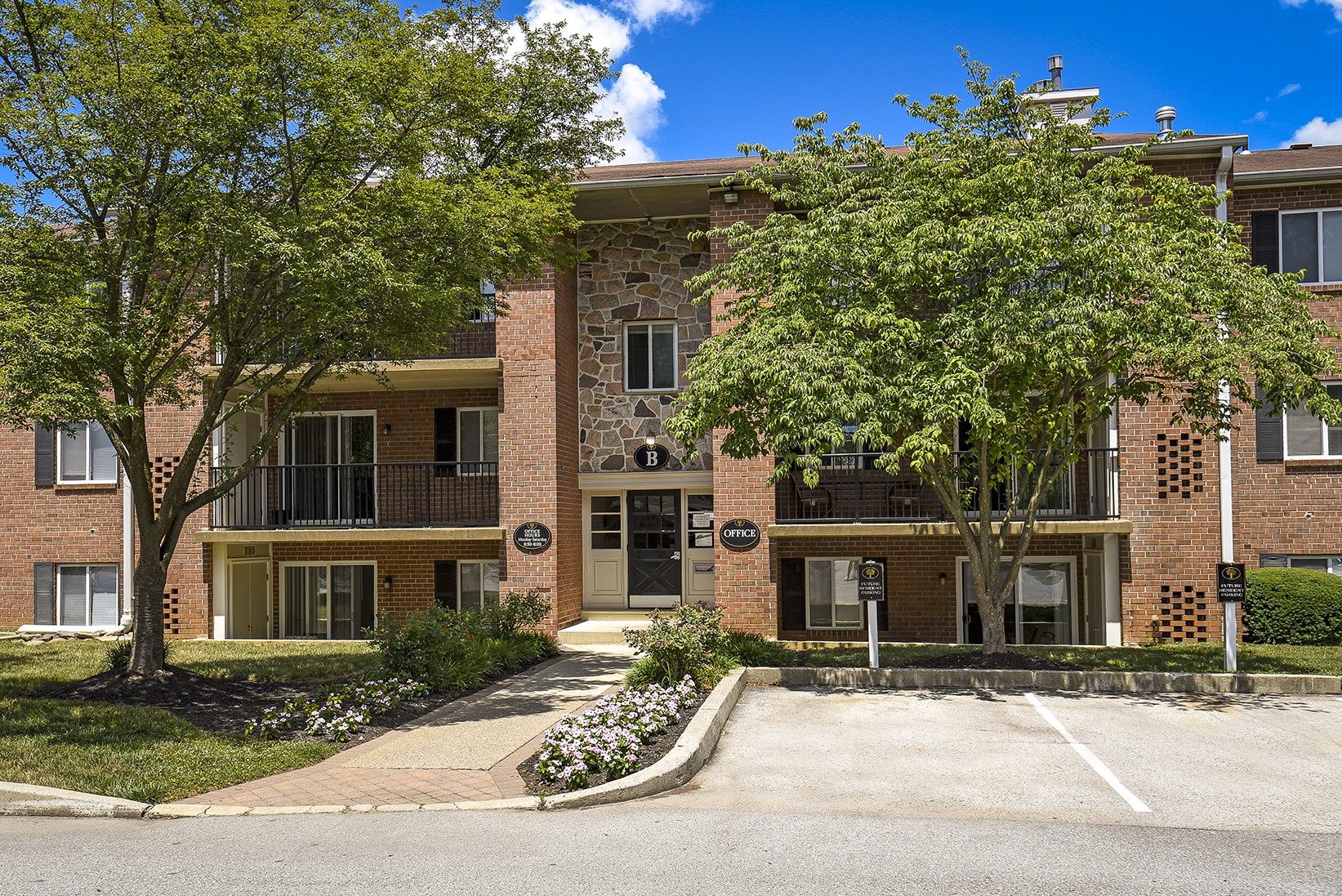
Exterior of Paoli Place buildings with red brick and light-colored siding, viewed from a ground-level perspective.
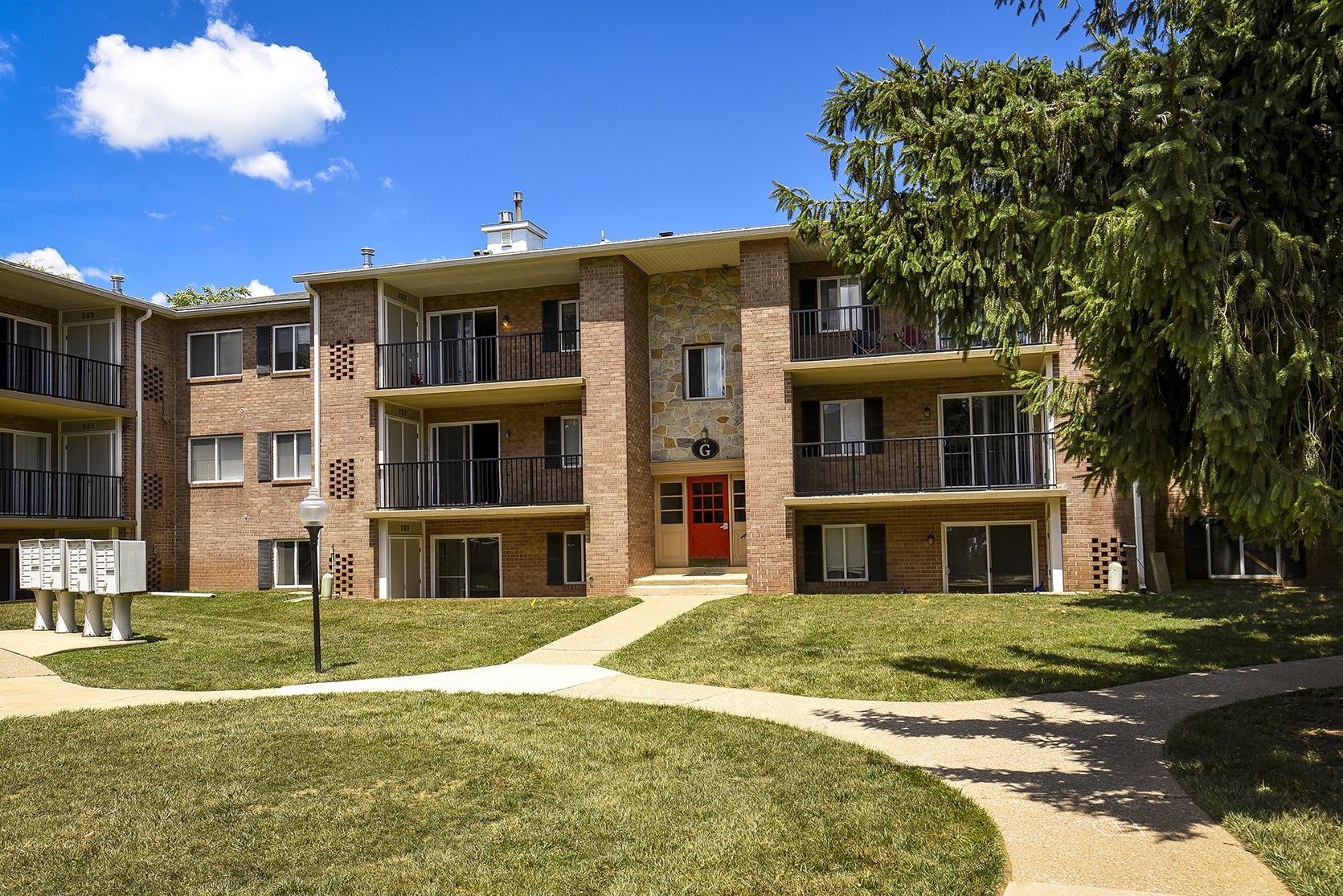
Exterior of Paoli Place buildings with red brick and stone siding with balconies and pathed walkways.
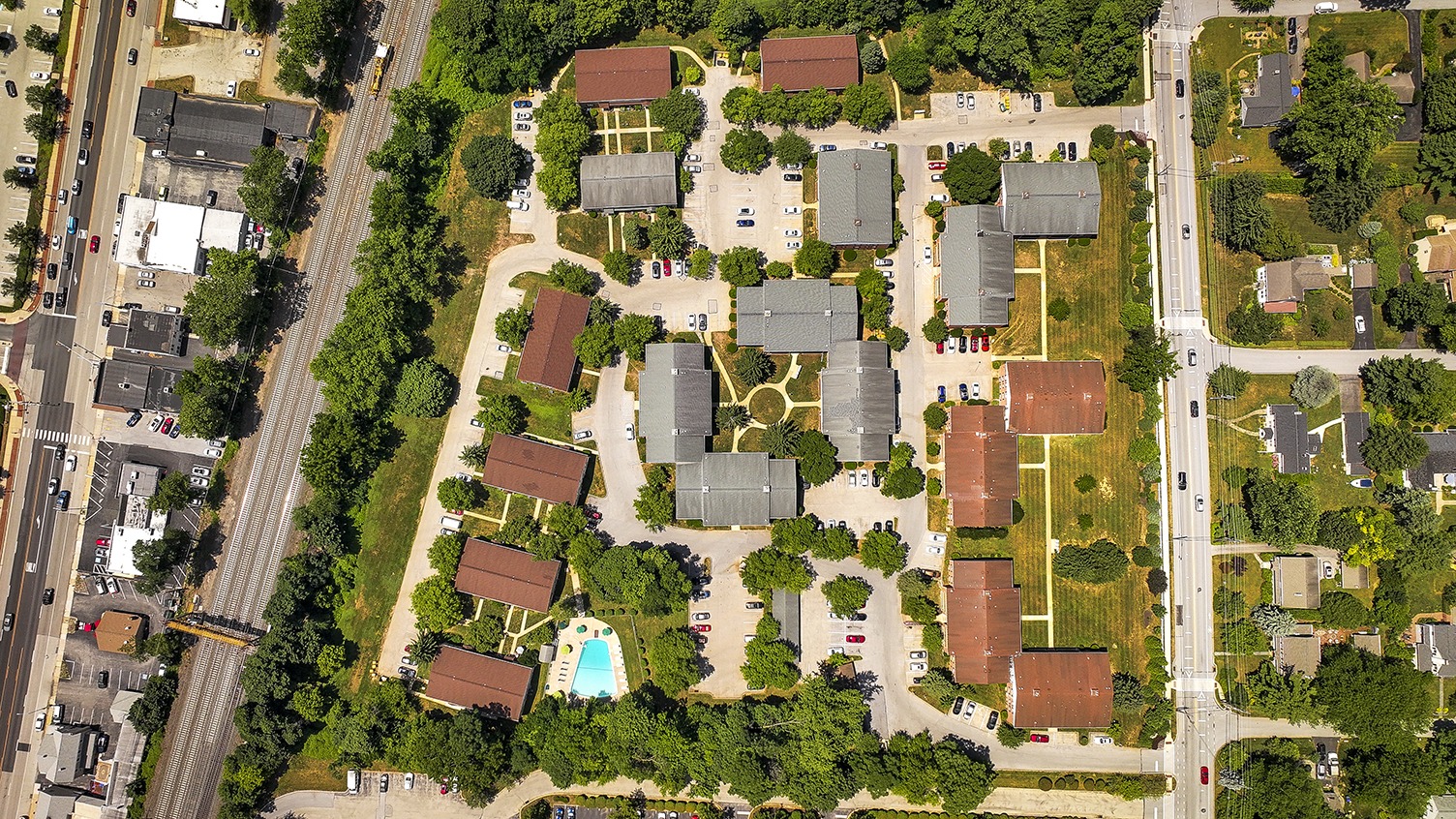
Aerial view of Paoli Place with swimming pool and the surrounding neighborhood and community.